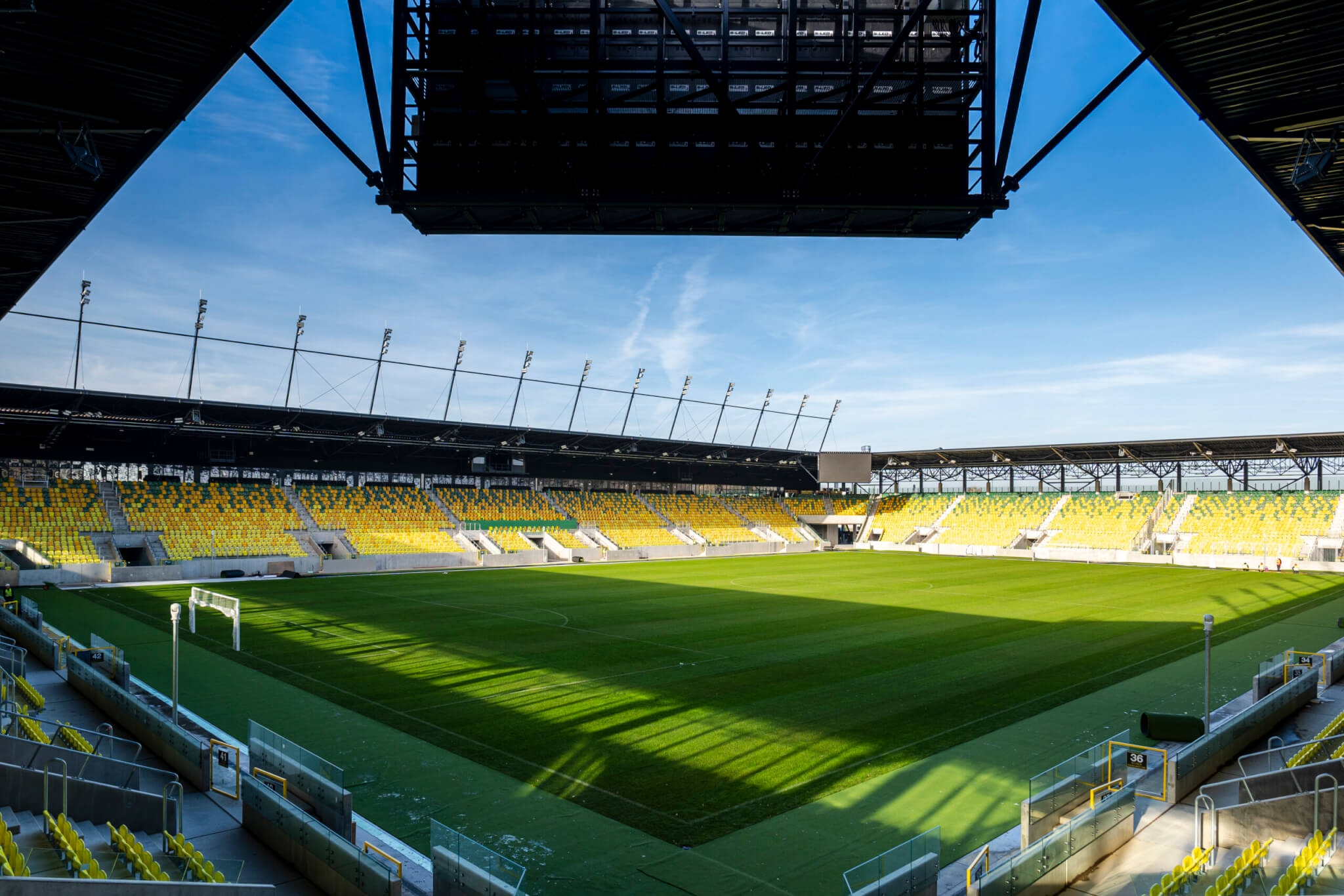realizations_business_areas
specializations_label
responsible_companies_label
realizations_investor
Agencja Rozwoju Miasta Krakowa
status_label
Completed
Multi-storey car park at the Krakow Music Centre
This modern car park was built using a reinforced concrete monolithic structure. It was set on a foundation slab, where the monolithic floors are supported on reinforced concrete columns via 'mushrooms’. The mushroom ceiling is a reinforced concrete slab of constant thickness, resting pointwise on the columns. At the point of connection with the slab, the columns expand to form a mushroom-shaped head.
It has 195 parking spaces and an additional 22 spaces in the outdoor area.
BIM (Building Information Modelling) technology was used in the construction of the multi-storey car park at the Krakow Music Centre. This method not only ensures transparency in the construction process, but also saves time, money and reduces the carbon footprint. For the purposes of contact with the Investor, BIM was used to present the progress of the works in progress.
Investment location
Ul. Piastowska 18
30-211, Kraków






