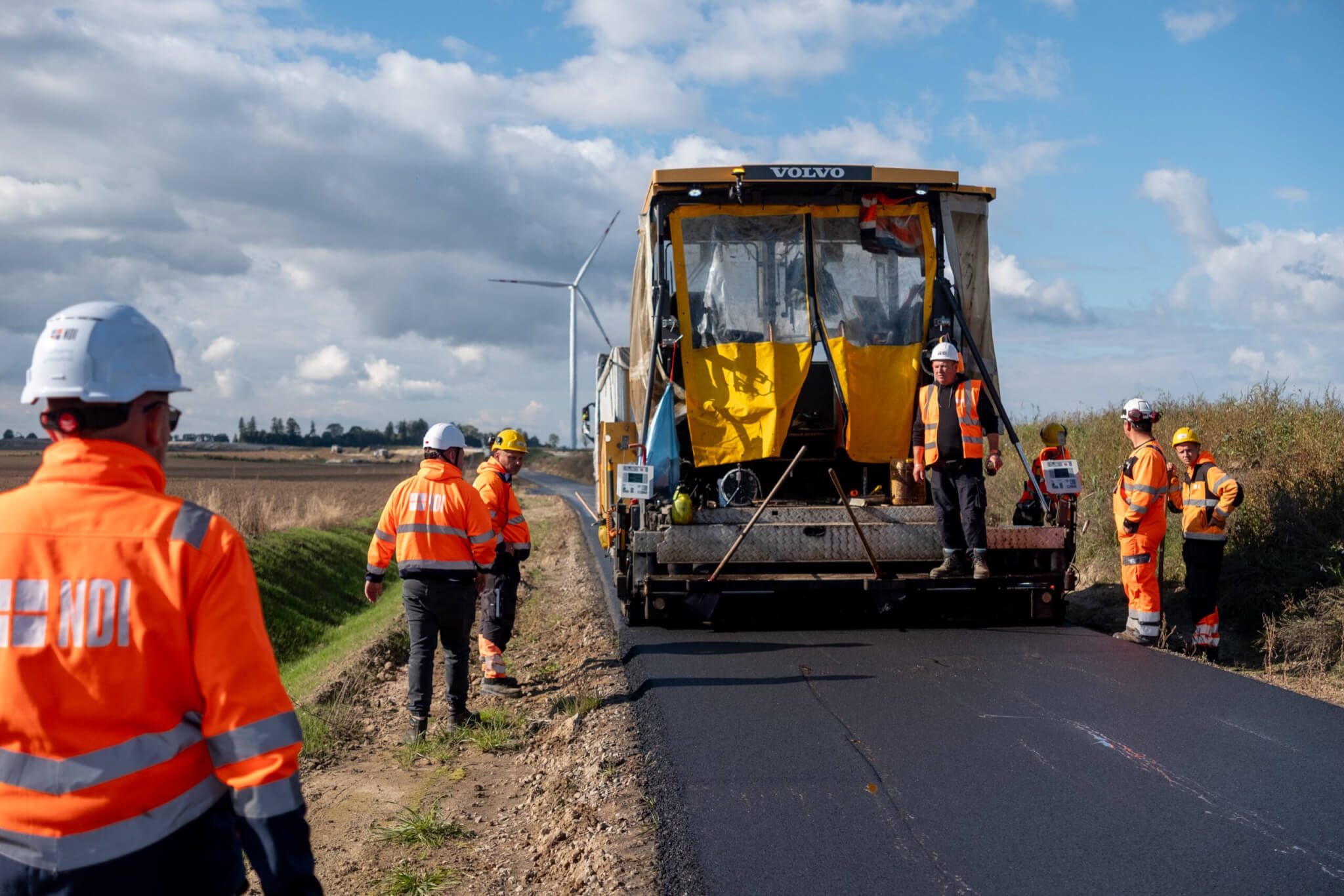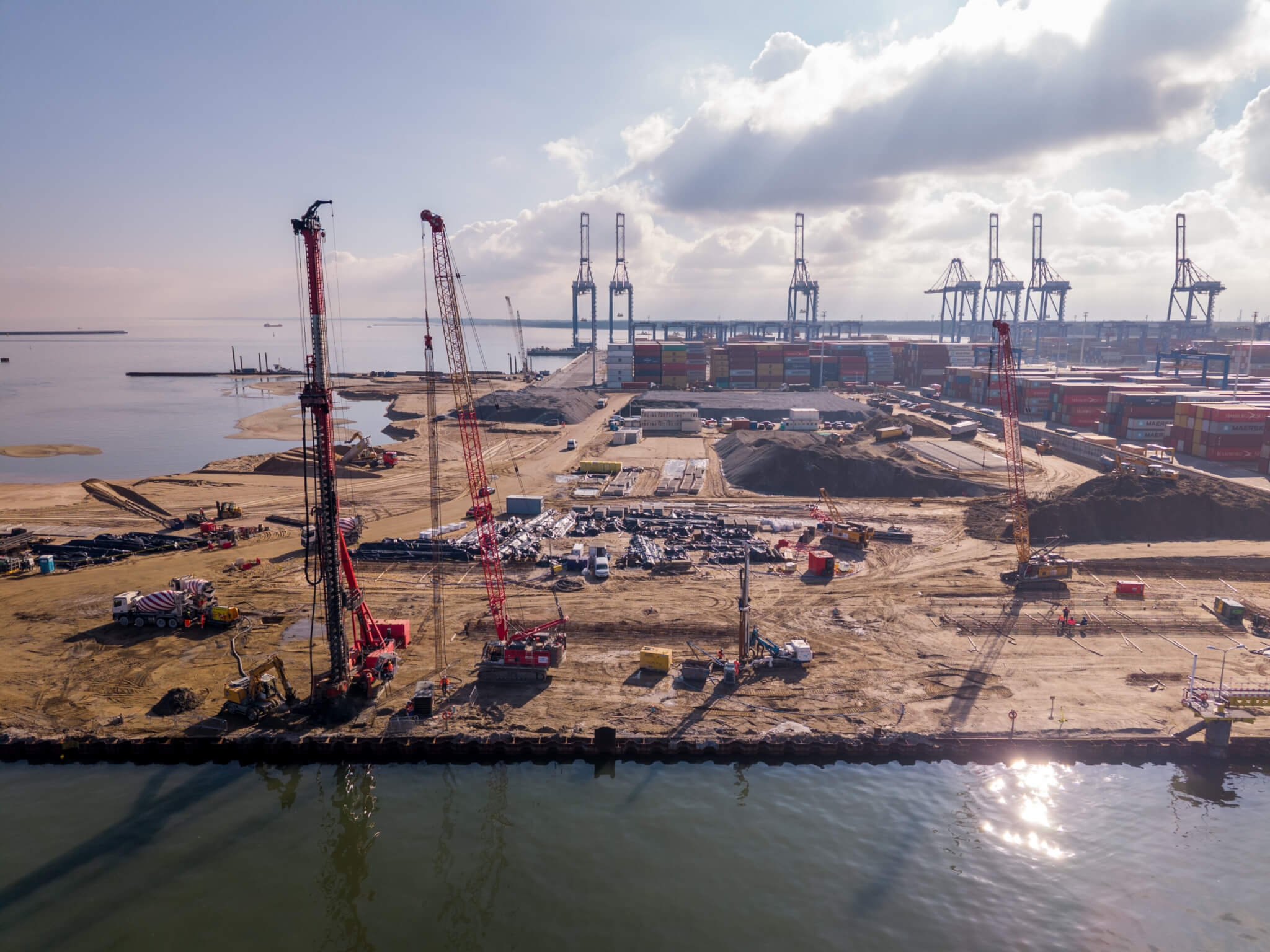Space for 195 cars. The car park at the Music Centre in Kraków is ready for use!
After almost seventeen months of work, the construction of the car park for the planned Music Centre in Krakow has been completed. Despite the often inclement weather conditions, the construction was completed on schedule. An occupancy permit has already been obtained. The modern car park will be able to accommodate up to 195 cars inside. A further 22 cars will be parked outside.
The car park was built using a reinforced concrete monolithic structure. It was set on a foundation slab with monolithic floors supported on reinforced concrete columns via “mushroom” column heads. The flat slab floor is a reinforced concrete slab of constant thickness, point-based on columns. At the junction with the slab, the columns widen to form a mushroom-shaped head.
At the start of implementation, the various phases of the work were planned. The
pre-planned schedule made it possible to coordinate all the activities better. Ongoing progress checks were carried out, schedules were updated and repair programmes for the reinforced concrete works were also prepared. To meet this challenge, the number of people working on the shell was increased. The team included experienced and dedicated people, which made it easier to complete the project.
“The biggest challenge during construction was the weather. As we approached the milestone date for the completion of the building’s reinforced concrete structure, frost and prolonged snowfall occurred. We had to develop and implement in a short time a way to protect the concrete elements from freezing, but also to protect the reinforcement from snow and ice to minimise the impact of the weather. Fortunately, these measures have had a good effect,” said Michał Stachoń, Site Manager at NDI Group.
The construction of the multi-storey car park at the Music Centre in Kraków benefited from BIM (Building Information Modelling) technology. Not only does this method ensure transparency in the construction process, but it also saves time and money and reduces the carbon footprint. For the purposes of contact with the Investor, BIM was used to present the progress of the works.
“The 3D model on the site facilitated the search for conflicts between the installations and minimised the time required to confirm the reinforced concrete structure’s measurements. It was also used for the preparation of the finishing layers and for drawing up the earth mass balance for road works,” added Michał Stachoń from the NDI Group.
The contracting authority will soon announce a tender for the car park operator. Then it will become operational.

