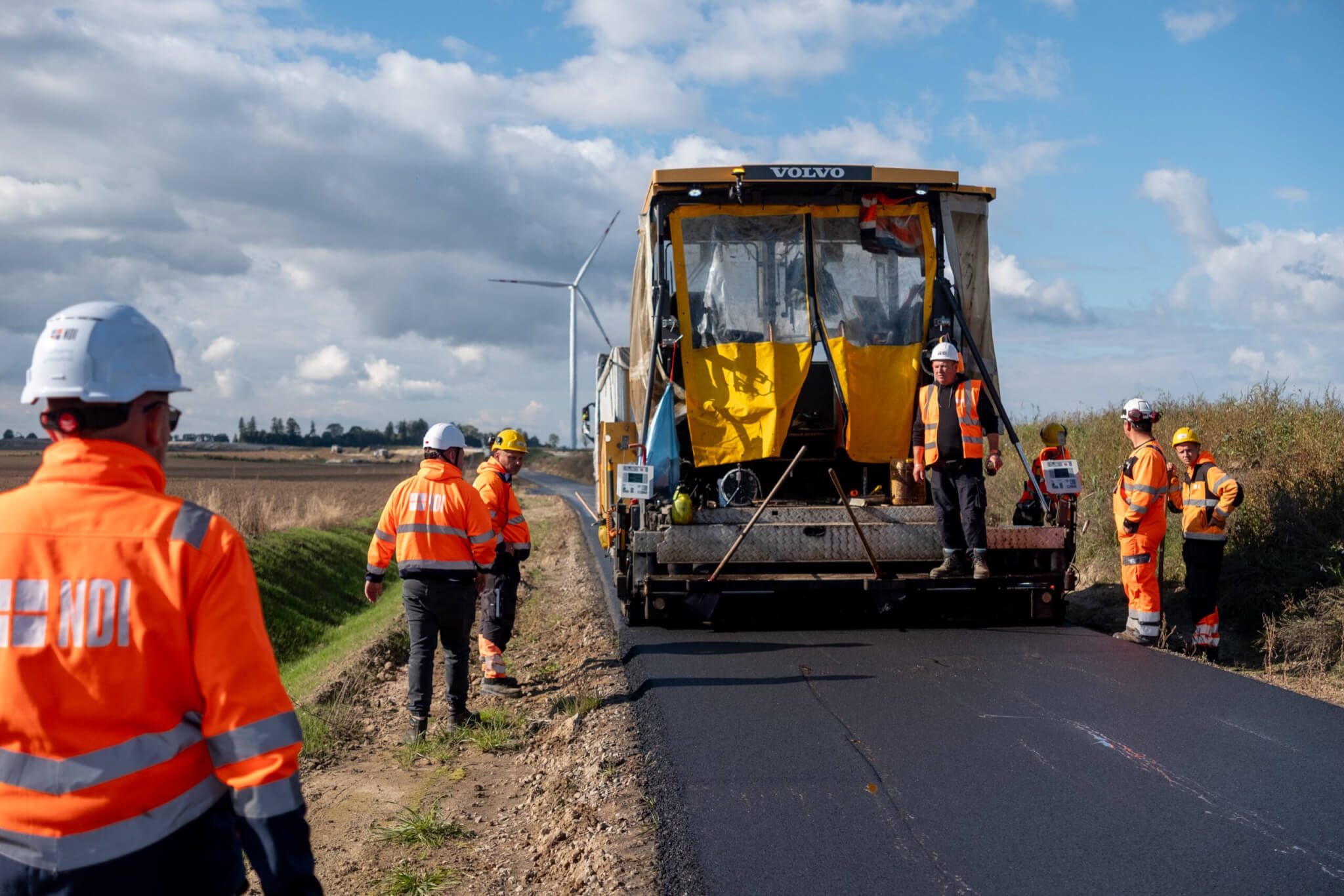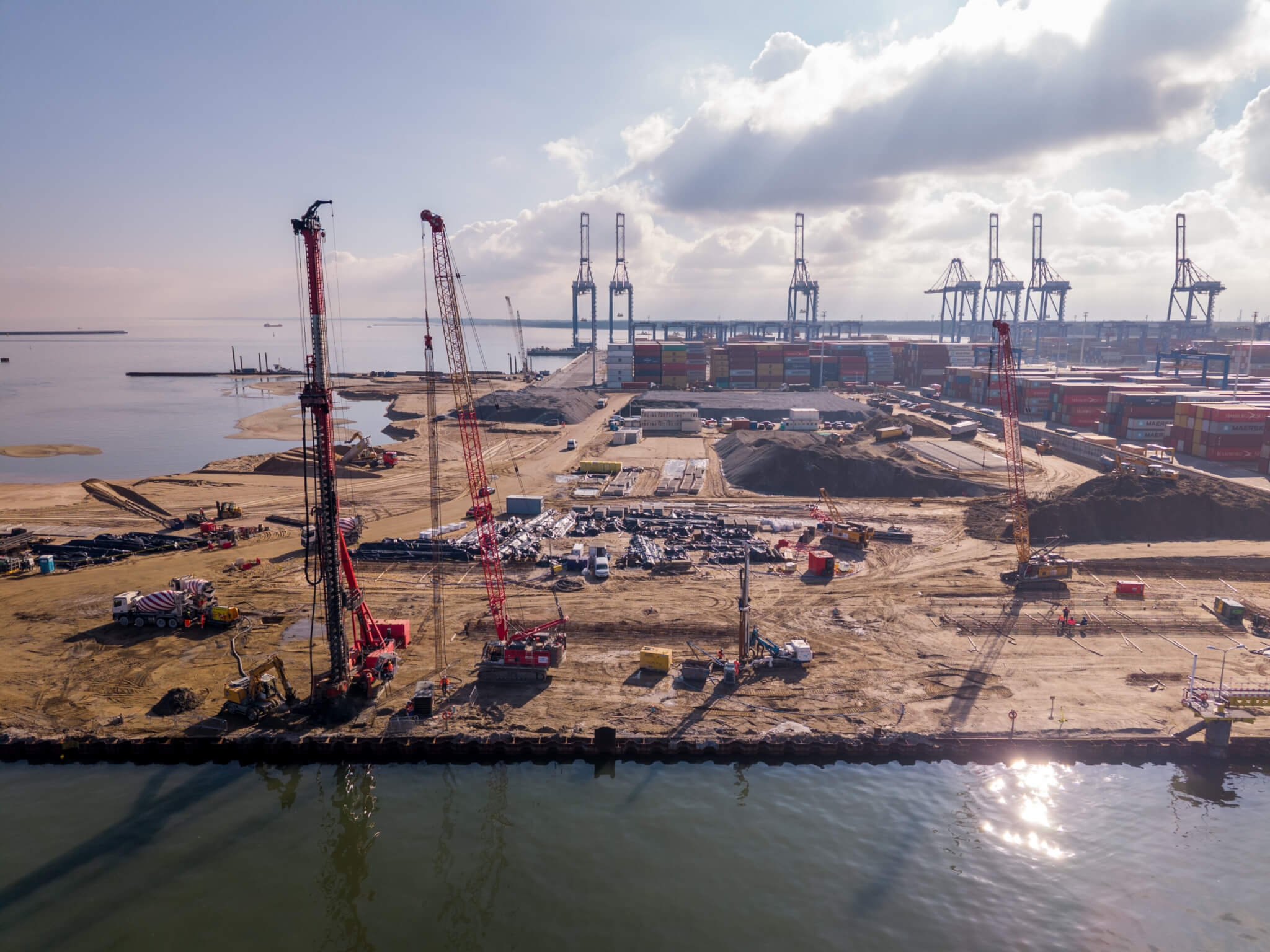The topping out ceremony for the construction of the municipal sports complex in Katowice has taken place
Today, a topping out was hung on the roof structure of the city stadium in Katowice, as is traditional when the highest point of the structure is installed. Work on the construction of the facility is in full swing. The structure of the sports hall is already fully installed. At the moment, the final work is being carried out on the fireproofing of the steel structure of the roof, as well as on the masonry work. Work is also progressing inside the facility, with the internal walls and floors being laid and the electrical, low voltage and sanitary systems are about to be installed.
“We are at an important stage in the construction of the municipal sports complex in Katowice. The topping out ceremony is a sign that the highest point in the construction of the stadium has been reached. Next year we will complete the first stage of the investment, which includes the construction of the stadium, a sports hall, two training pitches, parking spaces and the necessary road infrastructure. It will be a functional complex, tailored to the needs of the residents. The facilities will be used by the Polish women’s football champions, as well as the city’s footballers from the Fortuna 1 League and volleyball players from the Plus League. Just as importantly, this state-of-the-art infrastructure will enable us to nurture the talents of the future, as it will be used by children and young people during their training,” says Marcin Krupa, Mayor of Katowice, who emphasises that an undeniable advantage of investing in this location is the possibility of revitalising another area of our city.
The stadium is currently undergoing intensive construction work, with the prefabricated columns and notched beams that make up the stands being installed and the steel roof structure beginning to be assembled. Ancillary buildings are starting to appear all over the place, which will serve as ticket offices, among other things. Major changes can also be seen in the development of the site, where car parks and the outline of the road system can already be seen.
“The topping out of a construction site is always a very important moment for the staff and the project team. We can already see a picture of what the stadium will look like in the near future, and outside observers can already see the scale of the project. We are aware that many people in Katowice, especially football supporters, are waiting for the opening of this facility, so our goal and our task is to maintain full mobilisation and continue the work at a good pace. A key success factor is the cooperation of the investor, who supports the implementation process and provides timely solutions to problems, which are never in short supply on construction sites. Investors are not always aware of how important decision-making time is at key moments. Our next meeting will probably take place in the finished facility and we will do our best to bring the stadium to life with exciting events as soon as possible,” says Małgorzata Winiarek – Gajewska, President of the Management Board of the NDI Group.
Construction is entering a crucial phase in terms of installation, road and finishing work.
“The construction of the municipal sports complex is another major investment we are making on behalf of and for the benefit of the City of Katowice. The work is proceeding according to the schedule. The steel structure for the roof of the sports hall has been installed and the fireproofing work is continuing. The foundations of the stadium have also been laid,” lists Andrzej Hołda, President of the Management Board of Katowickie Inwestycje S.A. ”Looking at the current progress of the work, we can already imagine thousands of residents and supporters sitting in the stands of the city stadium in Katowice, which are growing day by day. We are delighted with the current pace of work, which clearly shows that we are getting closer to completing not only the stadium but the entire sports complex, which also includes a sports hall and training pitches,” adds Andrzej Hołda.
The cost of the first stage of work is €268 million. The second stage of the complex will add four more training pitches, a goalkeeper’s training area, and additional roads and parking spaces to the existing facilities. Funding for the construction of the sports complex will come from the city budget and bonds.
Sports complex in Katowice
The stadium will be a single-space, one-storey above-ground structure with enclosed facilities (kiosks) under the auditorium, while the sports hall is a facility with 3 above-ground storeys. The entire sports complex will be surrounded by a covered colonnade of columns, which will support the steel roof structure.
The functional structure of the stadium is shaped by the pitch, the auditorium and the roofing. The auditorium will be made up of 4 inclined stands connected by diagonal corners, under which 4 gates are located allowing car access to the pitch and ensuring ventilation of the turf (equipped with drainage, irrigation and heating systems).
The southern, eastern and northern stands will eventually be built with 21 uplifted rows, while the western stand will be built with 20 rows due to its functional connection with some rooms on the second floor of the sports hall building (VIP lounges, etc.). The total number of seats in the auditorium will be 14,843 (including 14,807 chairs and 36 seats for the disabled). There will also be 50 seats in the stadium for media and multimedia service representatives. There are 773 seats for visiting guests in the area of sector 16 and parts of sectors 15 and 17. There is the possibility of an extension of the visitor supporters’ zone to sector 17 in the north stand area (with a further 417 seats). A total of 563 seats in the central section of the west stand make up the VIP area. In the north-west part of the stadium, 187 seats will form the family sector. The stadium will be equipped with 2 jumbotrons measuring approx. 4.9 × 6.9 m.
Sports hall. The representative entrance zone to the sports hall building is the southern entrance courtyard and the two-storey entrance hall with exposure to the indoor sports hall. It will be equipped with 2,792 seats and a wide bypass at the level of the last row of seats. On the west and east side of the above-mentioned zone, there are all other functions that contribute to the functional and utility programme of the sports complex of the stadium and the hall, including sports facilities, the complex of VIP rooms, the complex of monitoring rooms, the complex of media service rooms for events, administrative facilities, service and technical facilities. There is a car park for security and emergency services under the courtyard.
Land development. The first stage of the project will provide approximately 250 car parking spaces (including 13 disabled parking spaces) and 11 coach parking spaces. In the vicinity of the stadium, a part of the communication system will also be built, along with pavements. Trees and shrubs will also be planted, and street furniture will appear.

