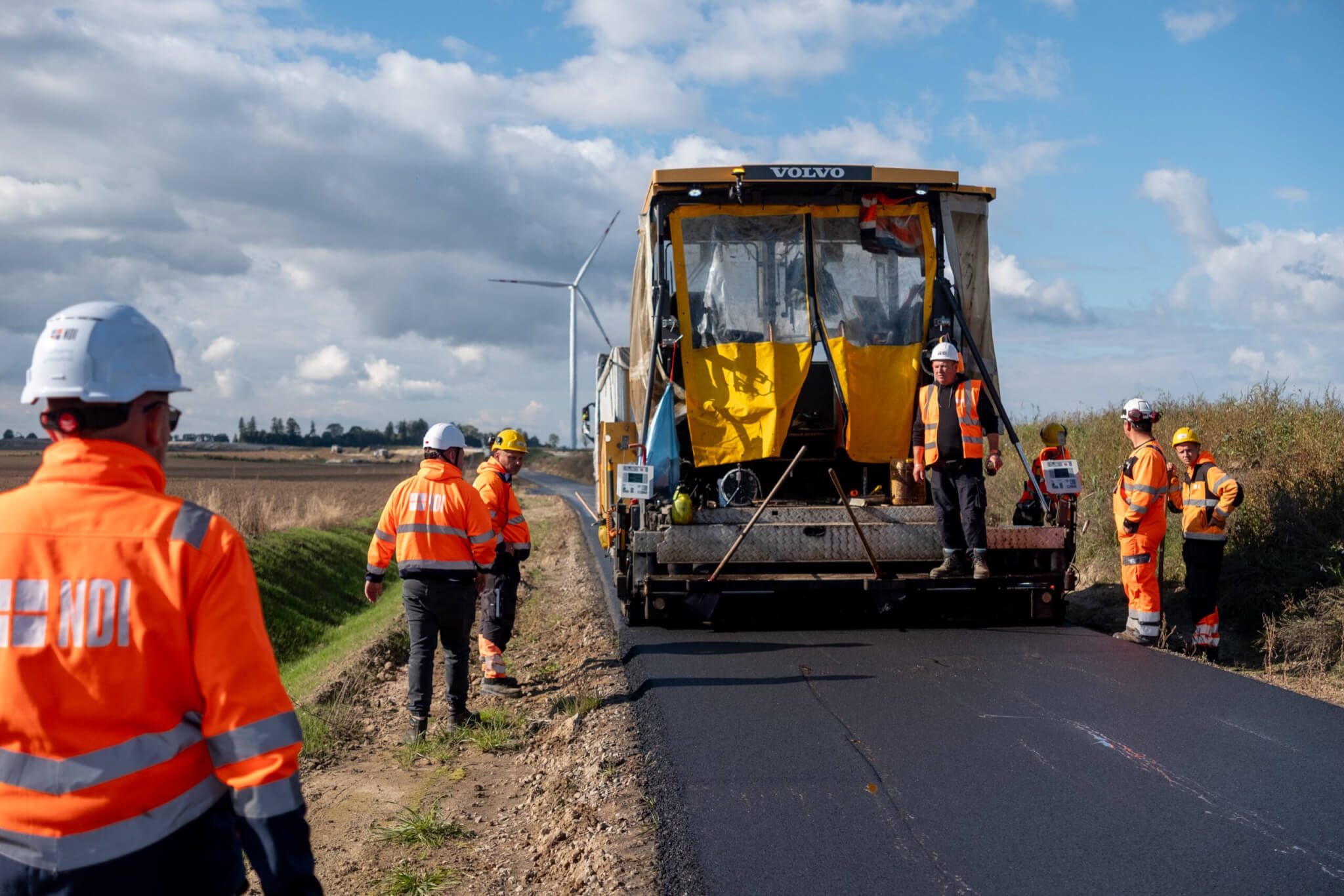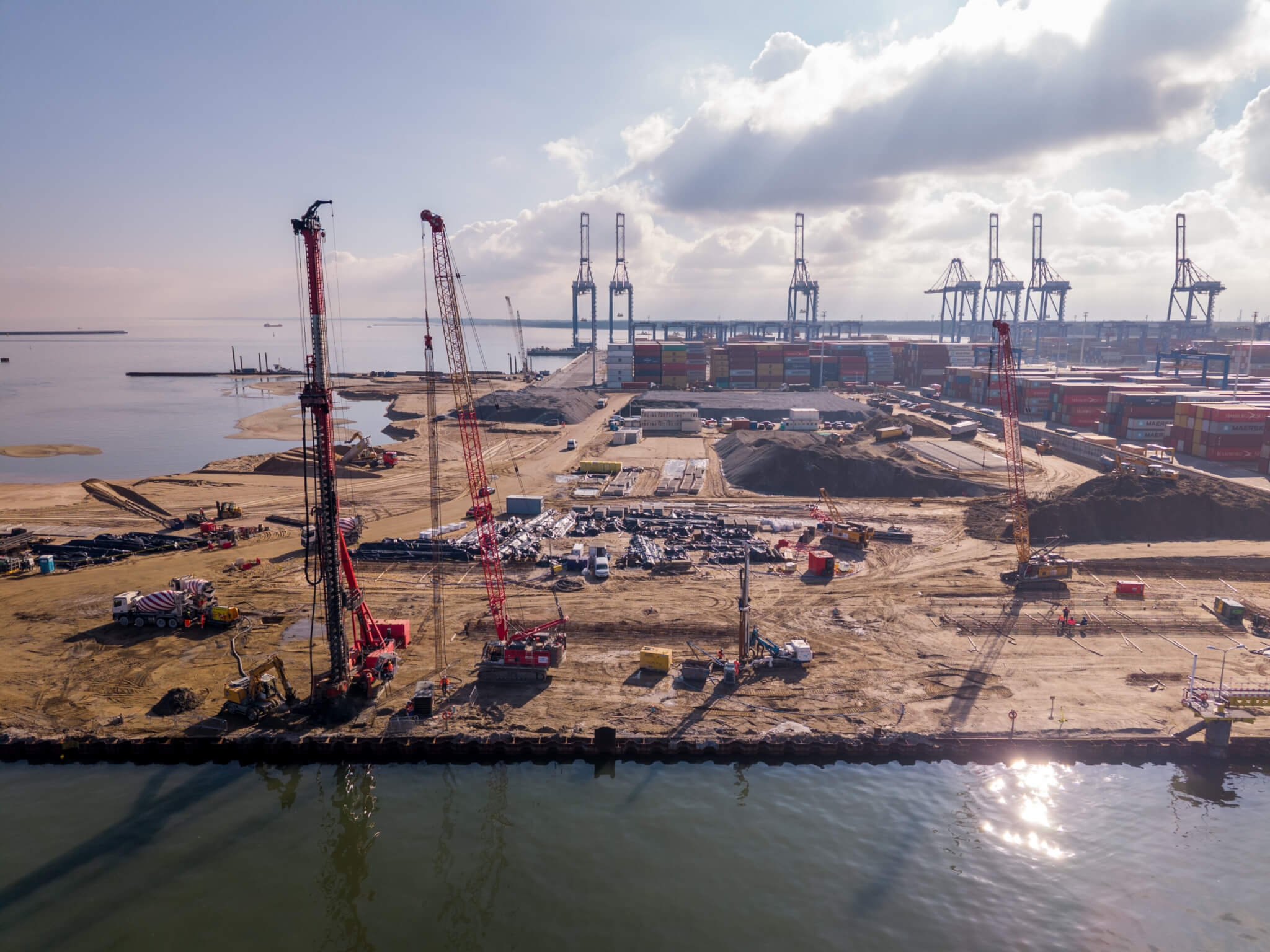CLO – completion of work
Works on the construction of a modern Cell Culture Laboratory and Biovital Transplant Laboratory at the Burn Treatment Centre (pl. Centrum Leczenia Oparzeń – CLO) in Siemianowice Śląskie have been completed.
Reconstruction and renovation of rooms in the Burn Treatment Centre in Siemanowice Śląskie were performed for the needs of the Multi-centre Integrated Institute for Chronic Wound Treatment. The general contractor of the investment is the NDI Group based in Sopot, which carried it out in the design-build system. The General Investor is the Burn Treatment Centre.
At the beginning of September, CLO employees began the final stage, i.e. trial production, whose successful completion is necessary to obtain the approval of the General Pharmaceutical Inspector for the target production of transplant materials. This stage of work was also granted approval upon completion. Therefore, both the Cell and Tissue Culture Laboratory and the Biovital Transplant Laboratory meet the requirements of the GMP, i.e. Good Manufacturing Practice.
In the laboratories, rooms of room cleanliness class „B” were created (the highest possible room cleanliness class is class „A”) as well as systems of personal and material airlocks of classes „C” and „D”, respectively. The rooms are subject to constant monitoring and control of air parameters (number of solid particles, temperature, humidity, pressure). Preparation of rooms with appropriate cleanliness classes and required functionality is necessary to maintain appropriate procedures related to the development of new methods of growing cells for use in wound healing processes and the production of innovative, specialised dressings and biovital transplants for wounds that are difficult to heal.
’Although the area of the laboratory is not large, its reconstruction was a very complicated undertaking. Special attention was paid to the design and implementation of ventilation systems due to the need to ensure appropriate cleanliness classes in the rooms,’ says Kamil Kasprzak, Construction Manager on behalf of NDI. In practice, this translated into the need to apply high air exchange rates (in class B at least 40 exchanges per hour) and to maintain a pressure cascade between each subsequent room leading to the culture chambers, i.e.: the „grey” zone -> airlock in class D – > airlock in class C -> airlock in class B -> production preparation rooms (class B) -> culture chamber (class B). This system is further complicated by feeding windows for entering and dispatching culture materials, which must also be properly included in the pressure cascade. In each of the rooms, it must be possible to precisely set the temperature and humidity of the supply air. Due to all the factors, it was necessary to equip the ventilation and air conditioning system with a lot of driver elements enabling achievement and maintenance of the set parameters of air and pressure cascade as well as with complex and reliable automation controlling the operation of the system.’
These are just some of the challenges faced by engineers. Another interesting experience was the installation of the RMS.
’The difficulty in implementing the RMS (Room Management System) in the reconstructed laboratory was that in order to prove to the inspection institutions that the production of transplant materials takes place in the right conditions, laboratory employees must not only submit measurement reports for the environment (temperature, humidity, air pressure and purity) in which production takes place, but also the reports confirming the correct operation of the equipment used for production (incubators, fridge-freezers),’ adds Kamil Kasprzak. Until now, employees manually checked and recorded, for example, air purity in the rooms, temperature and humidity in incubators, etc. The investor required that all necessary information about culture conditions be monitored, reported and archived by one coherent system. Therefore, within the RMS, we had to integrate environmental monitoring and signals from all devices used in the laboratory, which were produced by various manufacturers. It was quite a challenge because these devices communicate using different protocols that had to be translated into a common language and connected so that they work reliably in one system.’
An interesting solution used in the laboratory is the so-called presence monitoring. It is designed to inform users outside the laboratory that there is an employee in the culture area and that this employee is fine. This is important for safety reasons – a number of airlocks lead to the culture chambers, which, due to the limited area of the laboratory and the complex arrangement of the rooms, create a kind of maze. Although all the doors in the laboratory have glazing, it is not possible to see from the grey area if, for example, an employee in the culture chamber has fainted. And fainting or loss of consciousness is highly probable because the culture chambers are equipped with carbon dioxide off-take points. Of course, indoor oxygen levels are constantly monitored, but any system that improves people’s safety is welcome.
Being aware of the procedures applied to employees entering the laboratory and the emphasis placed on maintaining sterility, NDI proposed that instead of a system based on traditional access cards, key rings or other transmitters confirming the presence, a modern system, which can recognise whether an employee is in a given room, whether he or she is moving and has no health disorders, should be used. At the same time, this system will not trigger an alarm if, for example, an employee leaves the room and forgets to tap the card on the reader – which could happen when implementing the system according to the initial assumptions. The detectors used and the control panel controlling them are one of the most advanced devices of this type in the world (their installation at our facility was the first in Central and Eastern Europe). You can adjust the sensitivity of the entire system – from detecting clear human movements, through responding to e.g. finger movements when typing, to checking whether a monitored person who is completely immobile is breathing.
In this case, it was decided to check slightest of human movements, as working with a laminar flow cabinet or a microscope requires such movements. If the detector detects that a laboratory employee has stopped moving, the system will generate an audible signal in the room to inform the employee that „the system is worried about him”. If the user does not make any move in response to the signal, the system will trigger an alarm and inform other employees and the security staff that there is an employee in the room who needs help.
As a part of the project, NDI carried out installation of ventilation and air conditioning systems (including three hygienic AHUs and a water chiller), plumbing, central heating, process heat, chilled water, medical gas system (carbon dioxide system with an expansion station), electric, low voltage, ACS, IDS, CCTV-IP, Fire Alarm System.
The surface area of the renovated laboratories is 76.7 m2, together with 108.3 m2 of servicing rooms.
Centrum Leczenia Oparzeń – Budowa Pracowni Hodowli Komórek i Tkanek – NDI from Grupa NDI on Vimeo.

